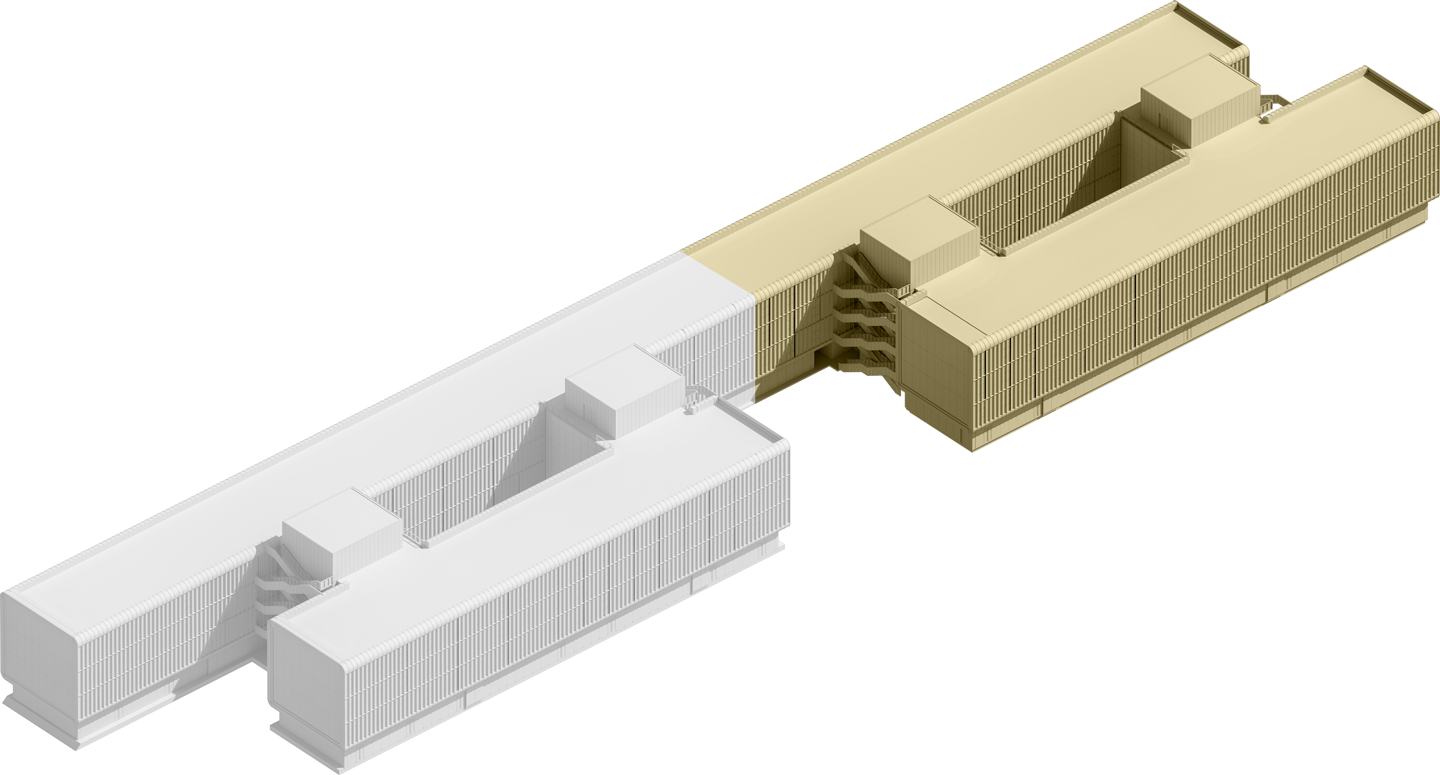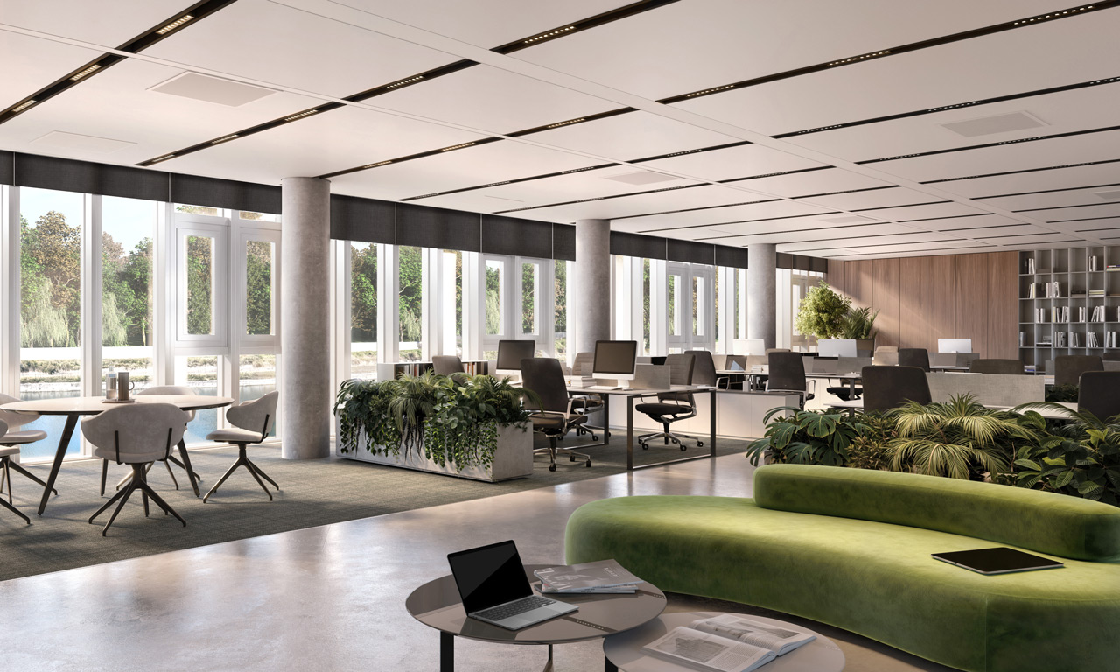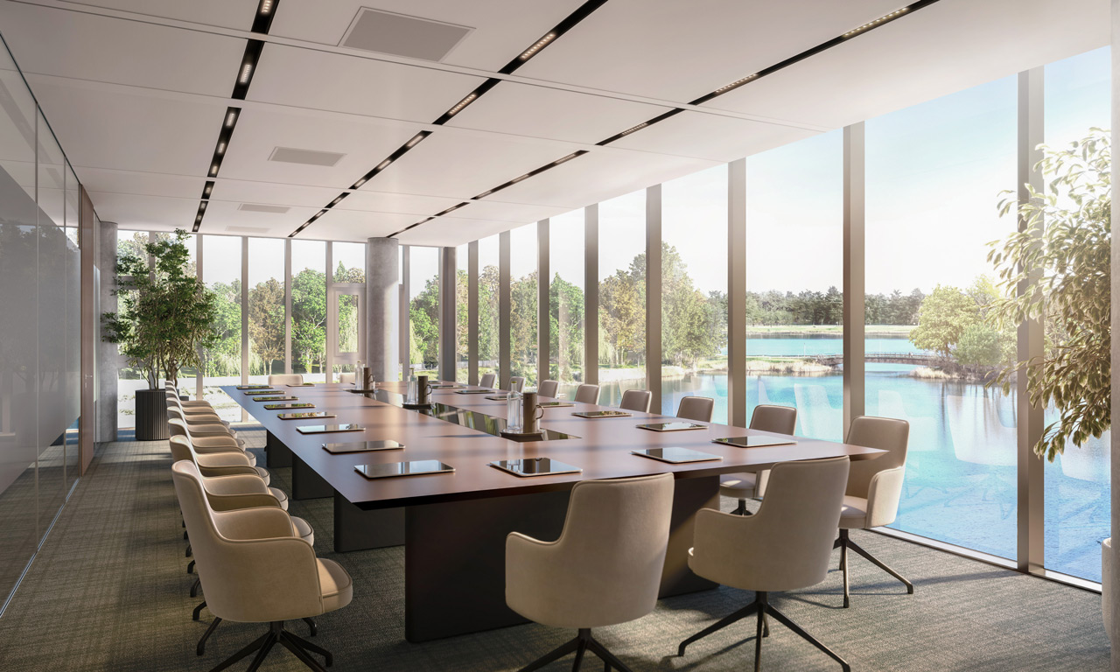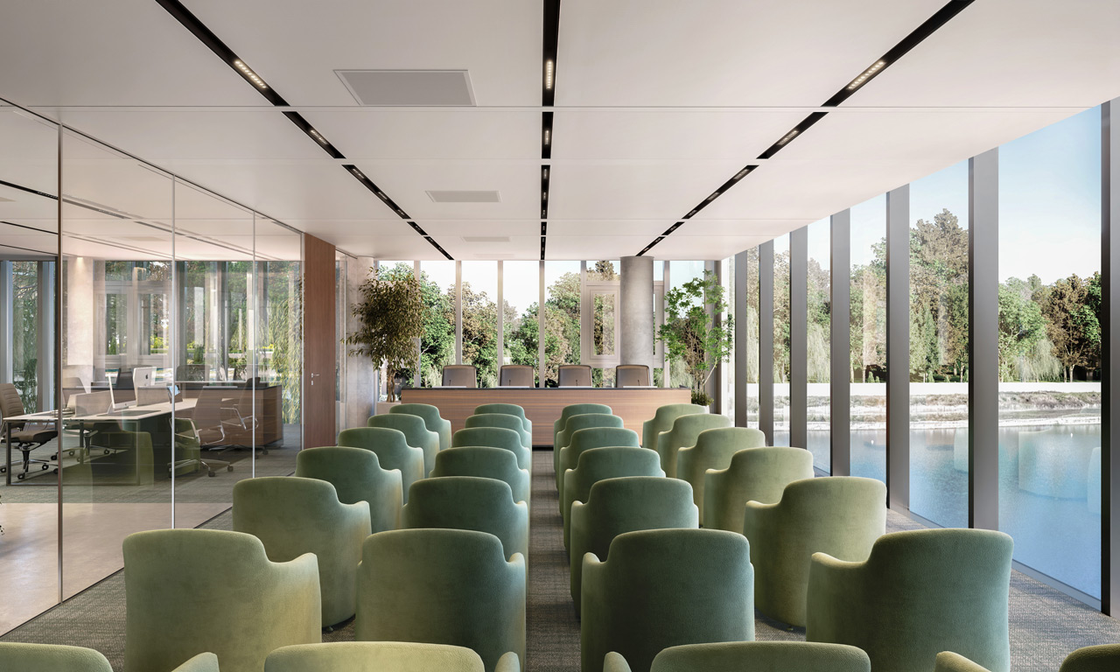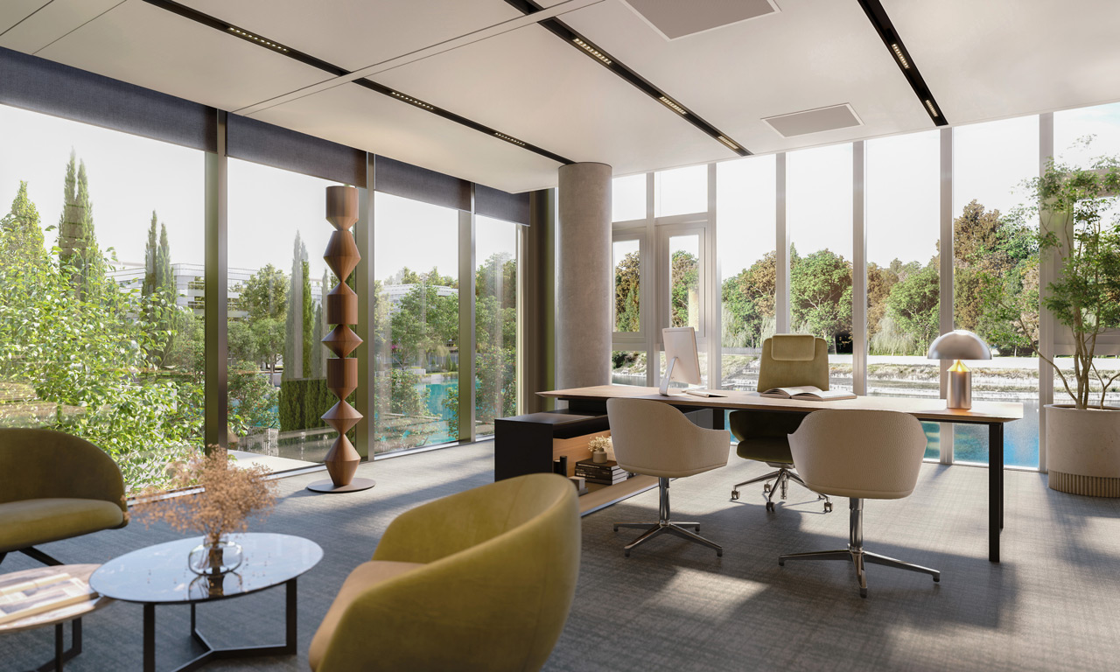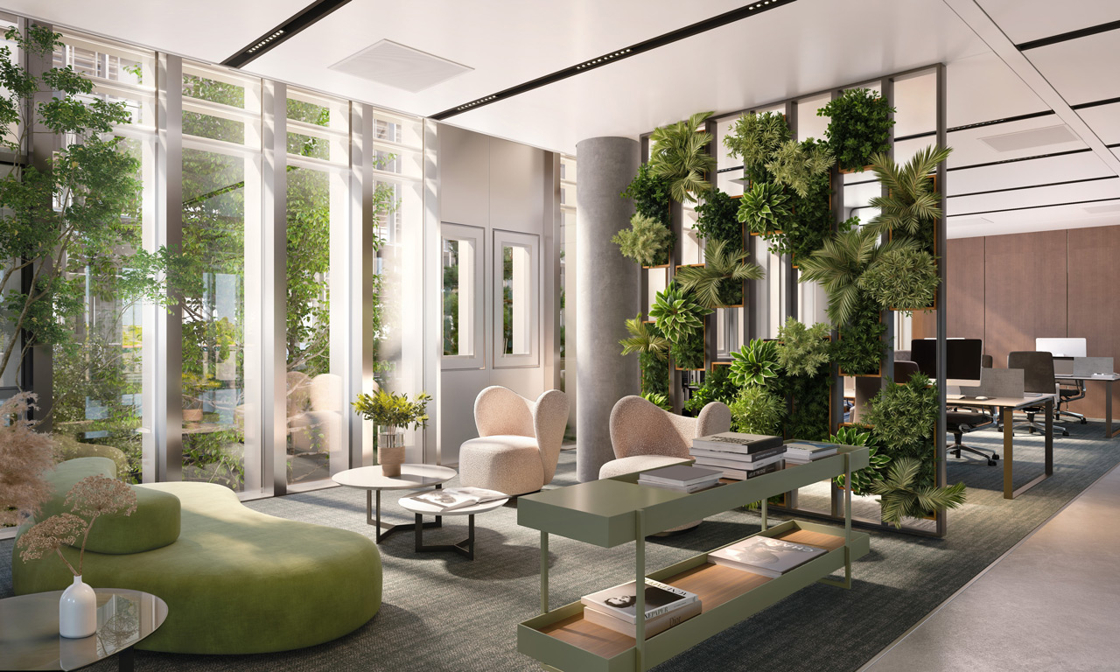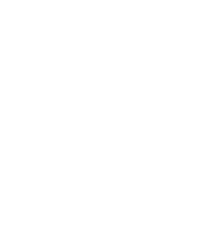Your new office
globally connected
Linate Airport District
Linate Airport District
The first Italian airport district
Just outside Milan and within easy reach of global gateways, a cutting-edge business district is taking shape. LAD – Linate Airport District – designed to offer modern, functional office spaces within a dynamic and sustainable regenerated ecosystem.
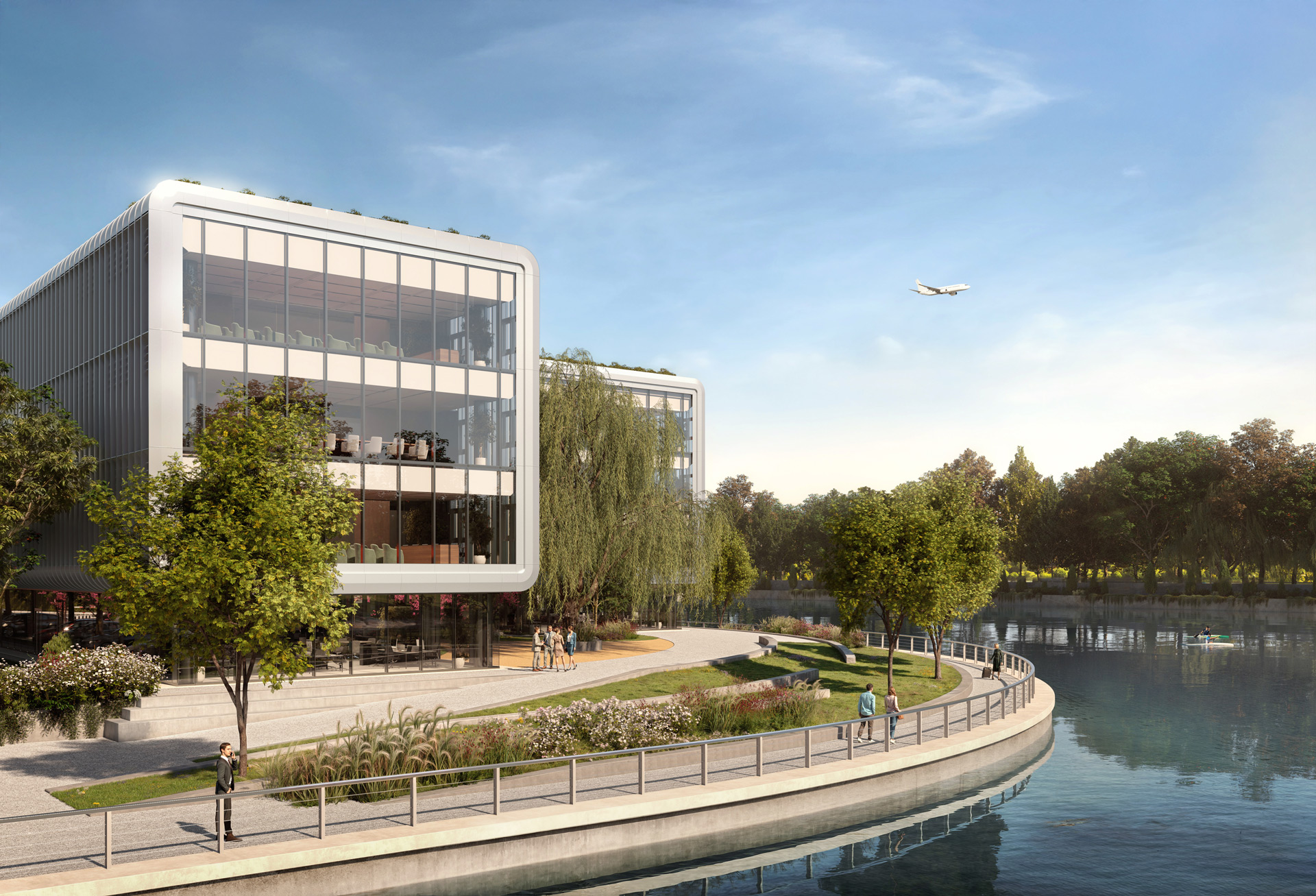
Target Certifications

LAD, promoted by SEA under the supervision of ENAC, is the first airport district in Italy — an innovative hub integrating offices, services, public spaces, and hospitality within a sustainable vision. Featuring modern and functional architecture targeting for LEED and WELL certifications, it ensures efficiency, well-being, and high-quality environments.
A large green space of 14,000 sqm reshapes the district’s landscape, creating a new balance between nature and architecture.
The 25,000 sqm of office space hosts innovative work environments, while a 5,000 sqm food area with outdoor seating offers the ideal setting for food & beverage activities.
A four-star hotel with 220 rooms, a restaurant, and a MICE area provide tailored hospitality for travelers and professionals. A parking facility with 165 spaces, equipped with charging stations and micromobility areas, completes the project, promoting a smart and sustainable approach.
Strategic Location
The city meets the world only 8 stops from the city center.


Located within the Linate Airport area, LAD is seamlessly integrated into the city’s urban structure.
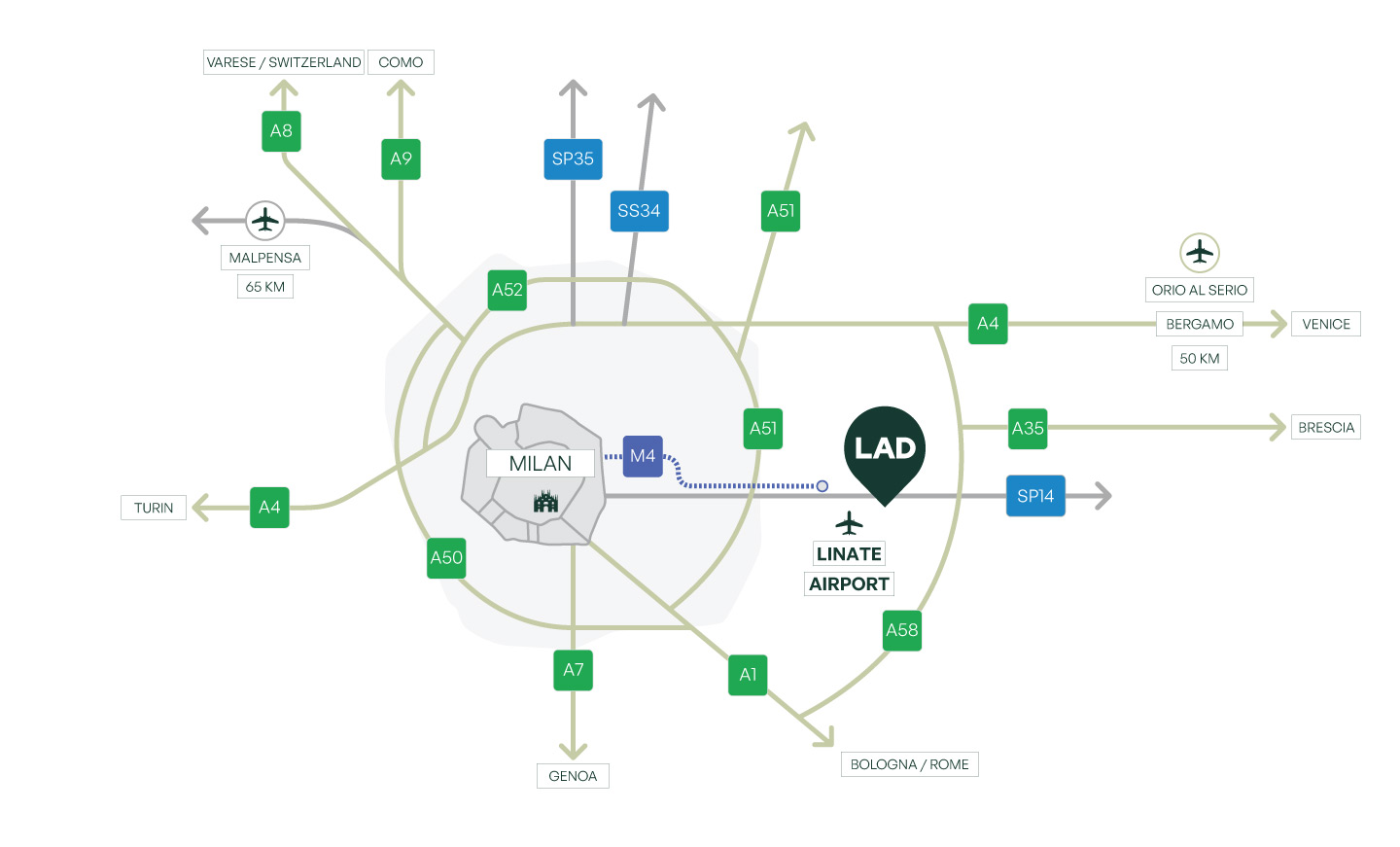
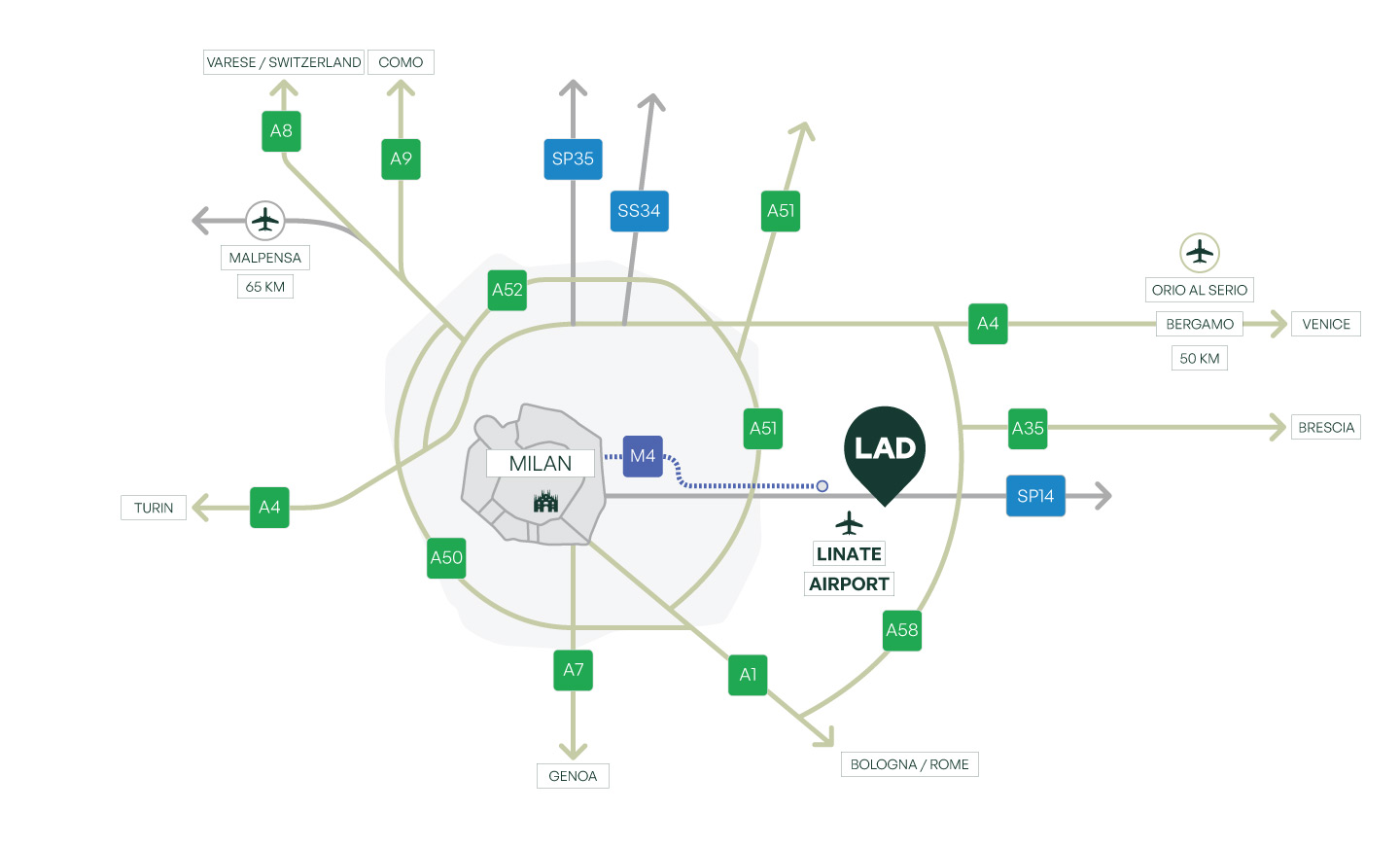
Architecture
Architecture in motion
Lines inspired by aeronautics blend with the landscape, creating an architecture that is light, dynamic, and permeable.
The project unfolds along the southern bank of the Darsena at Milan’s Idroscalo, featuring two parallel and staggered volumesthat evoke aircraft fuselages in the making. Essential and lightweight structures engage in a dialogue with the airport infrastructure, creating a space on a human scale where solidity and lightness find their balance.
Slender vertical elements inspired by aeronautical engineering articulate the façades, generating vibrations through a play of rhythm and depth, while glazed end sections to the east and west open views toward the Idroscalo and surrounding landscape. Four volumes suspended between the two main structures recall both cargo containers and boarding bridges of terminals, reinforcing the connection between architecture and movement.
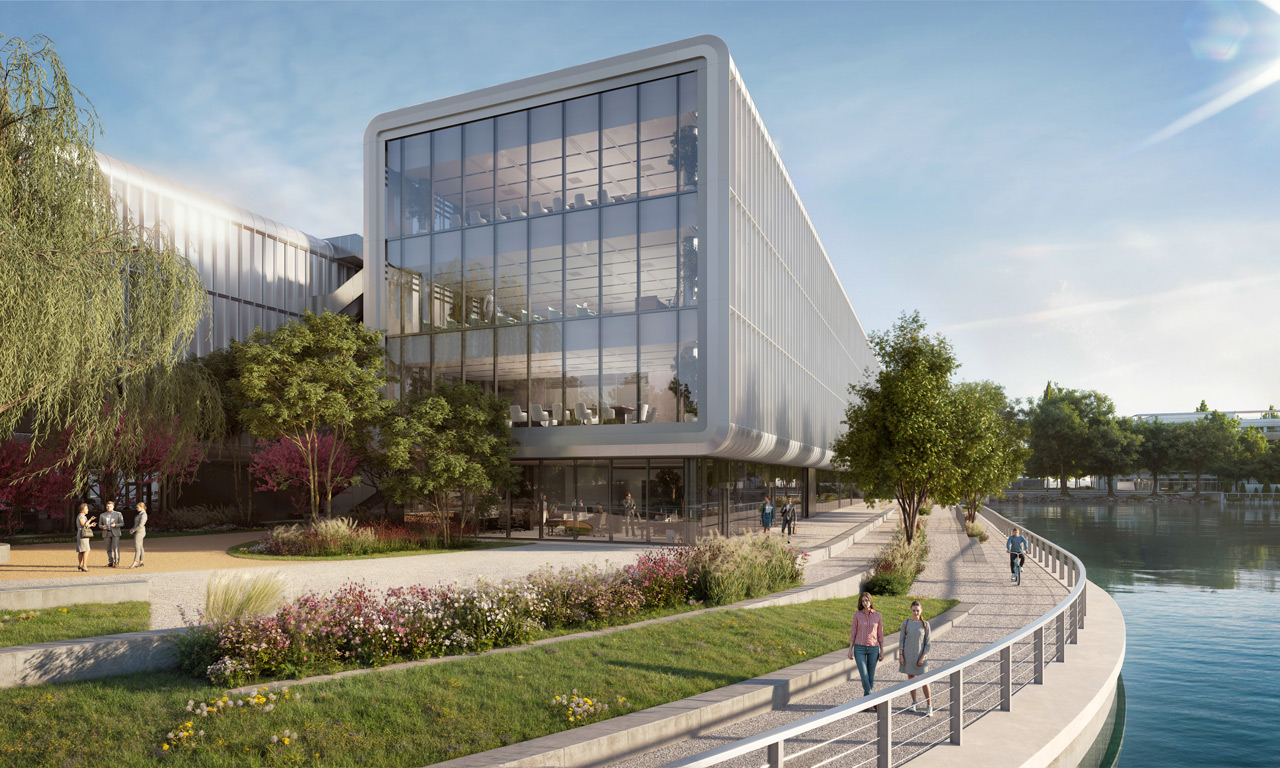
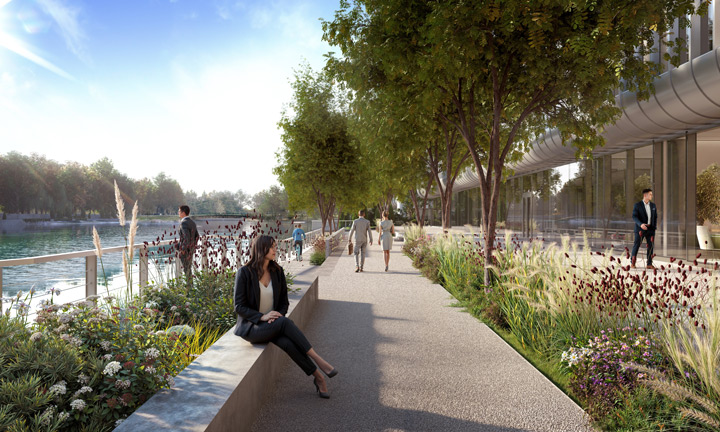
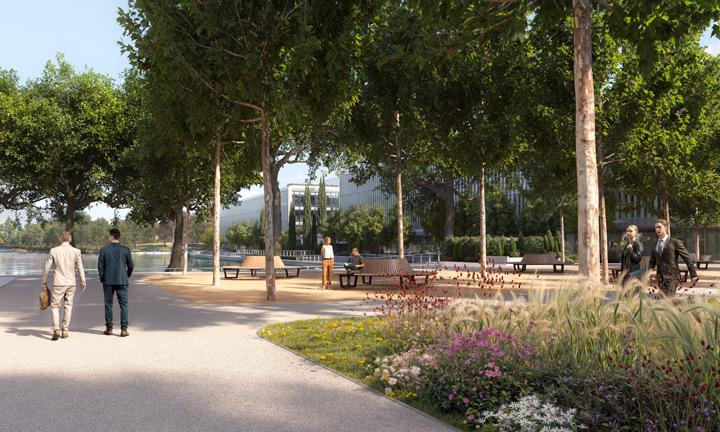
The open spaces at LAD form a continuous and integrated system: an urban landscape in harmony with history and nature, designed for modern and sustainable use.
Workspaces
Innovative workspaces for global companies
LAD – Linate Airport District offices offer efficiency, innovation, and well-being, meeting the needs of international companies.
The flexibility of the spaces allows for open-plan layouts or technologically advanced private offices, with modular raised floors, acoustic ceilings, and integrated LED lighting for maximum flexibility. Advanced climate control systems ensure a healthy and comfortable environment.
Workplace well-being is enhanced by views of the Idroscalo, where water, land, and sky blend in harmony. Large windows flood the spaces with natural light, creating a continuous connection with the landscape and fostering inspiration, well-being, and productivity.
Collective spaces
Transparency and connection:
the LAD welcome
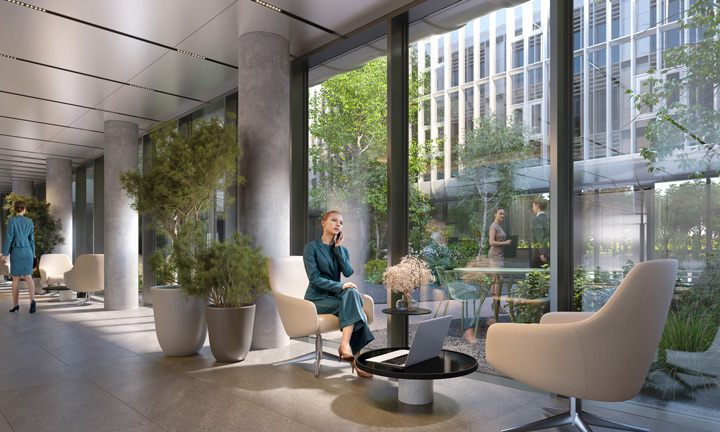
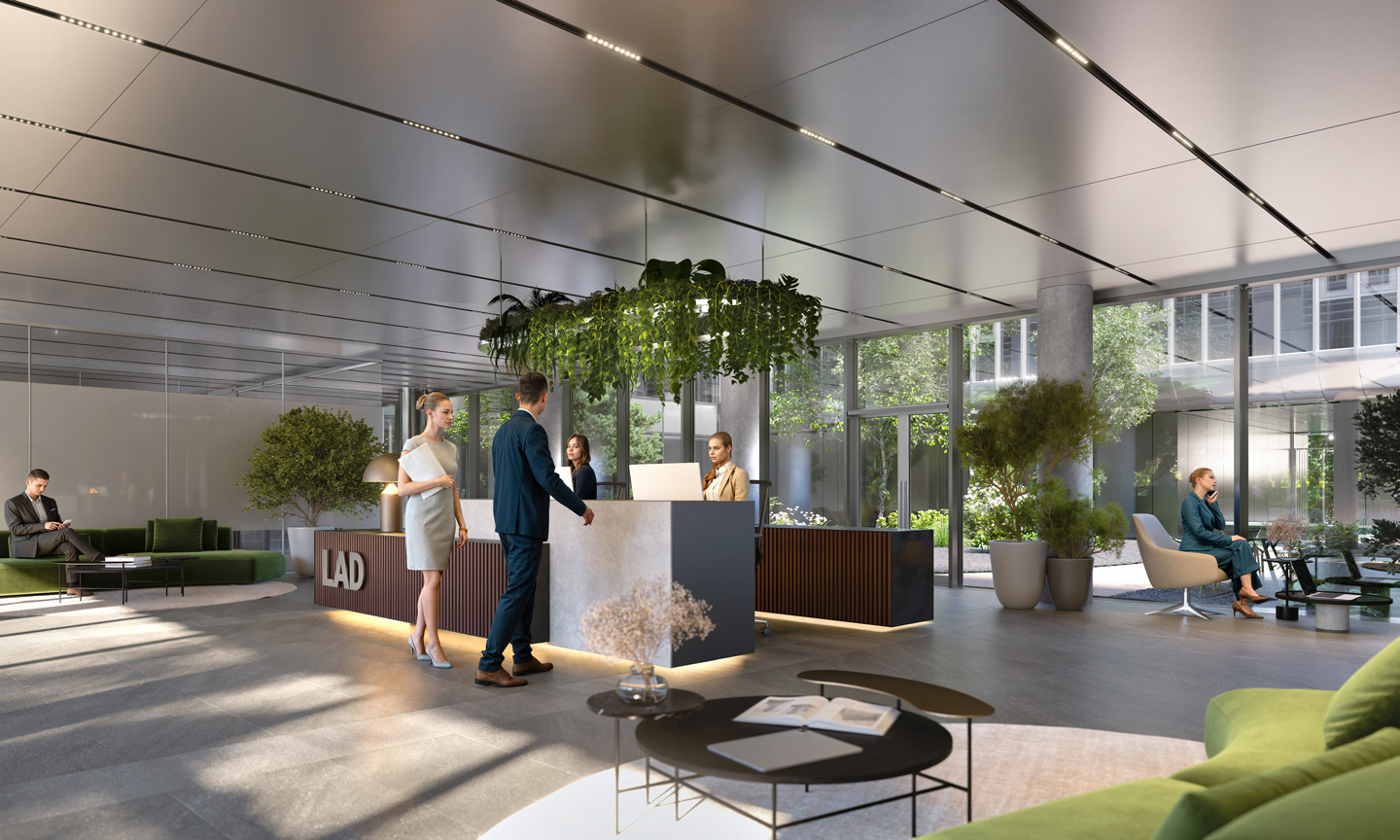
A bright and welcoming entrance that creates a smooth and natural transition into the spaces of Linate Airport District.
Through tree-lined avenues, you enter a welcoming and modern lobby: the gateway to offices, commercial spaces, and the internal courtyard, a green oasis reserved for tenants. The glass perimeter dissolve the boundary between indoors and outdoors, ensuring natural light and visual openness, while materials and finishes enhance the balance between elegance and functionality. A refined and dynamic environment where architecture, design, and nature blend seamlessly to offer a welcoming experience perfectly in tune with LAD’s identity.
Green that connects, inspires, and revitalizes
The lush courtyards are green oases at the heart of LAD, designed to encourage relationships, social interaction, and recharging breaks.
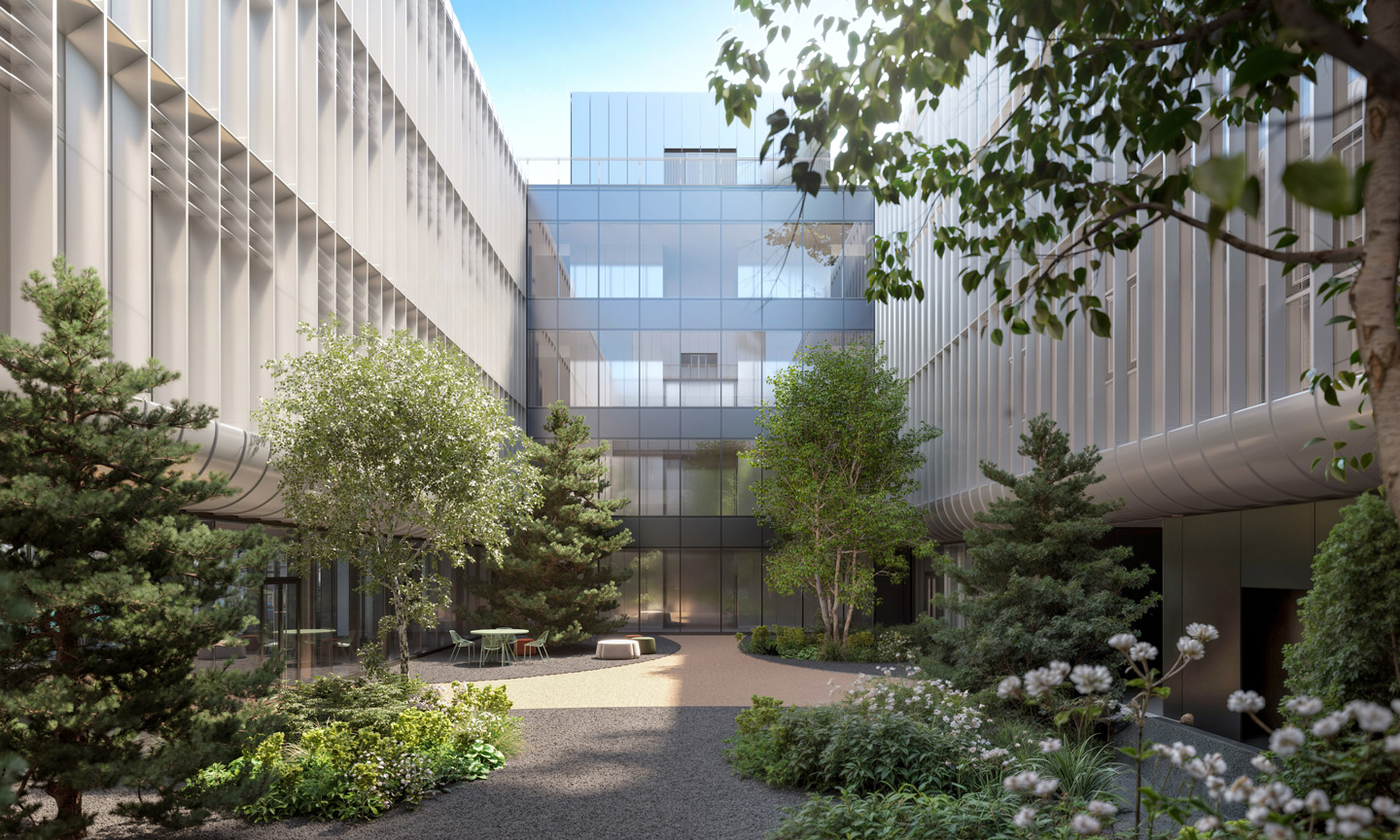
LAD’s rooftop terraces offer a unique experience, suspended between sky, nature, and architecture. Designed for well-being and social interaction, they host areas dedicated to relaxation, open-air meetings, and team-building activities.
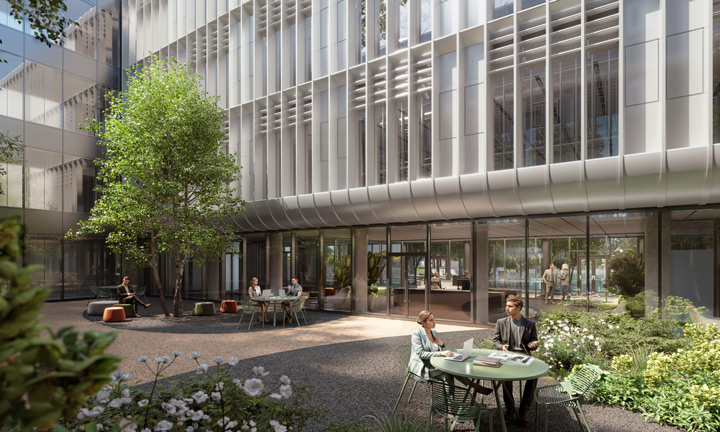
retail
Comfort and boundless conviviality
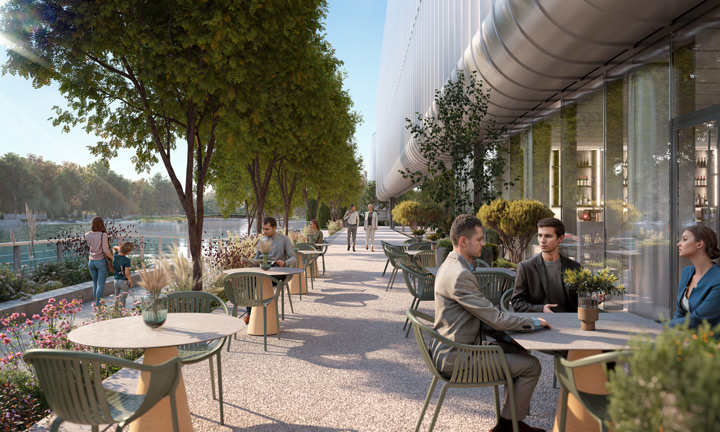
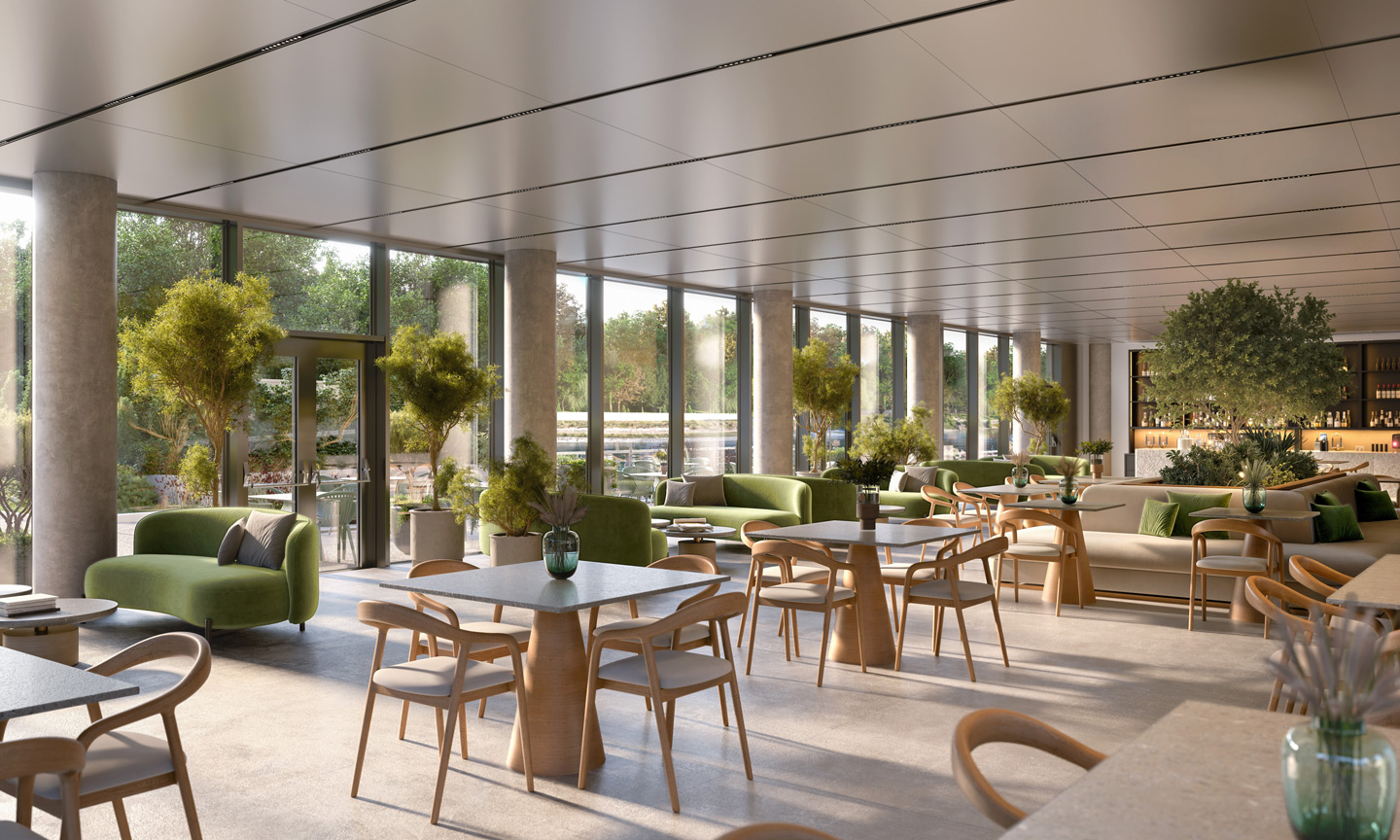
The food & beverage areas are vibrant social hubs, ideal for lunch breaks, coffee, or informal meetings, in a setting that combines comfort, quality, and sociability.
Designed to serve both the business center and the community, these spaces offer a dynamic and welcoming experience with open, bright interiors seamlessly connected to the outdoors. Large windows and outdoor areas create a direct link to the waterfront, providing captivating views and a relaxed atmosphere.
Surfaces
Stacking Plan
East Building – m²
-
P04----1,147
-
P03---3,354-
-
P02---3,354-
-
P01---3,354-
-
PT--2701,583552
-
TOT--27011,6441,699
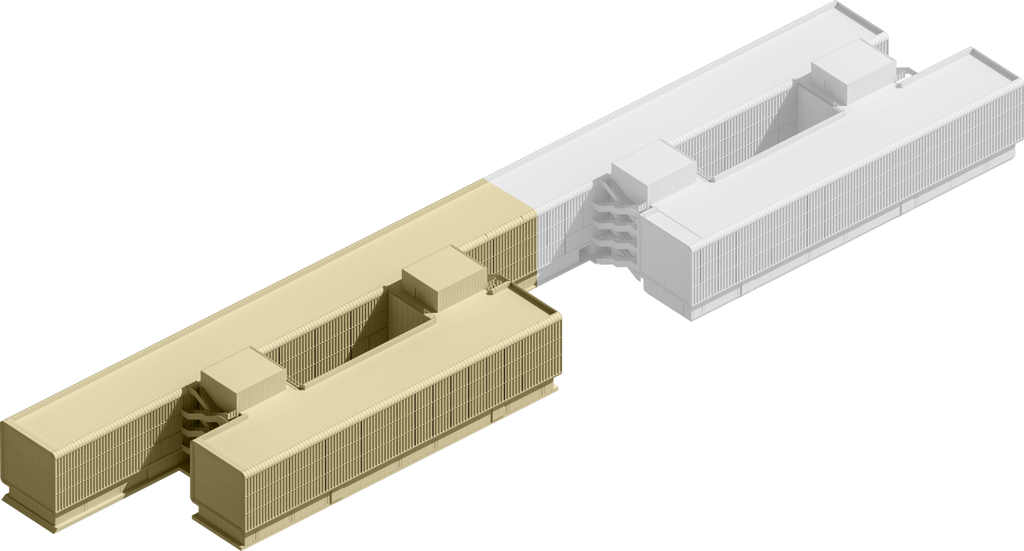
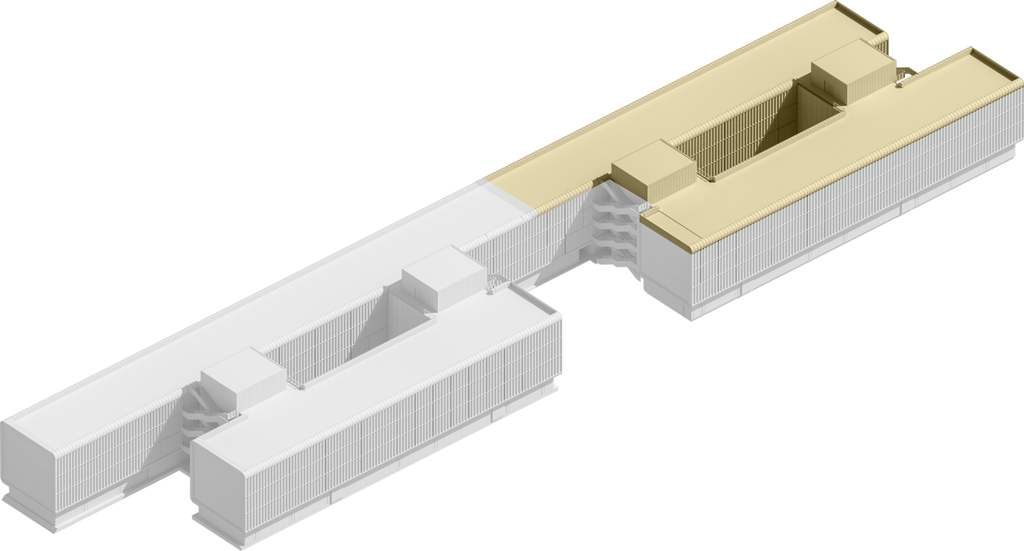
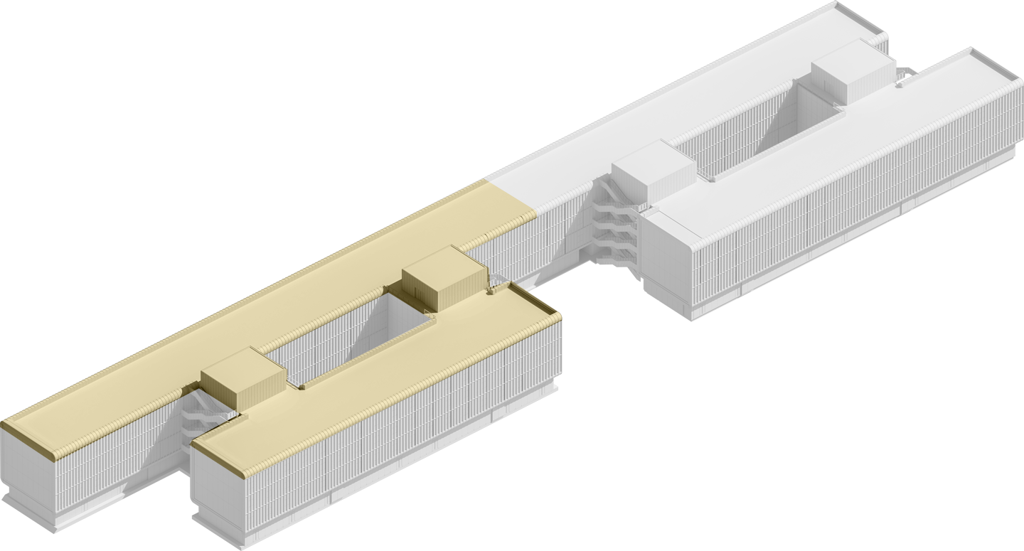
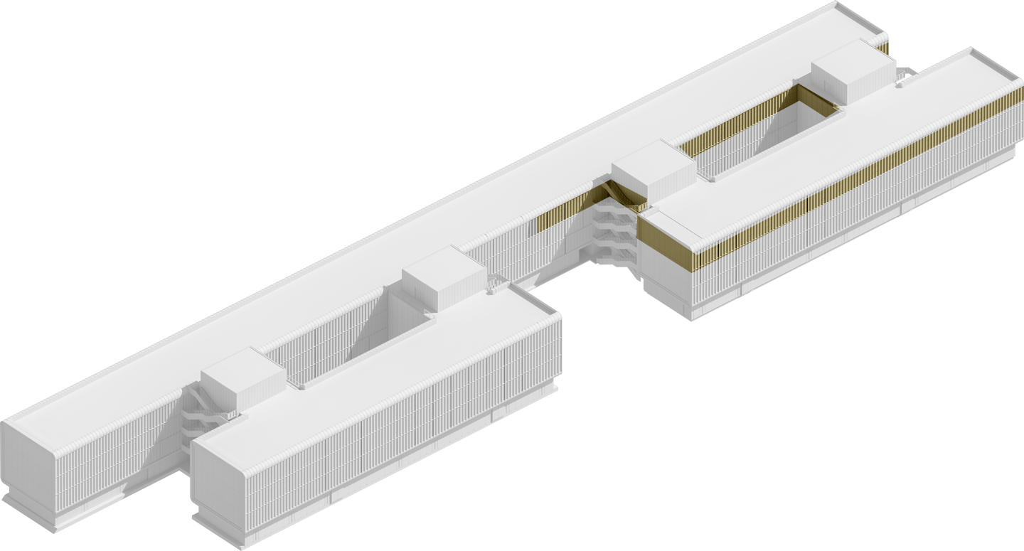
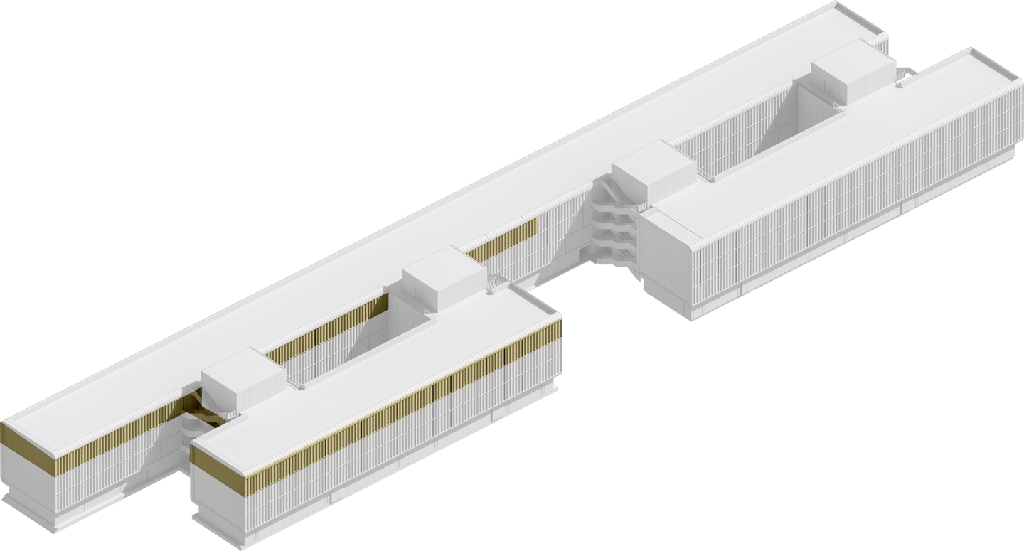
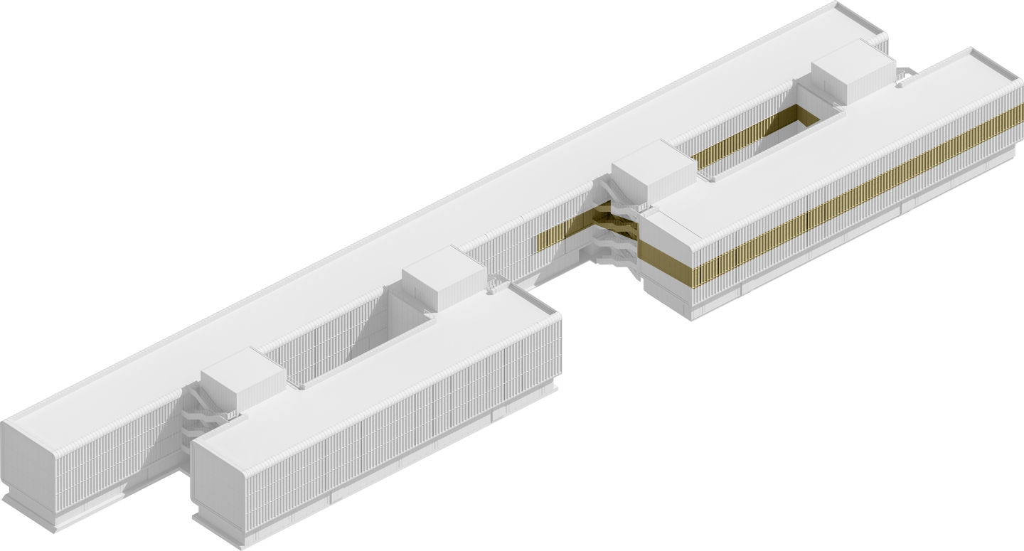
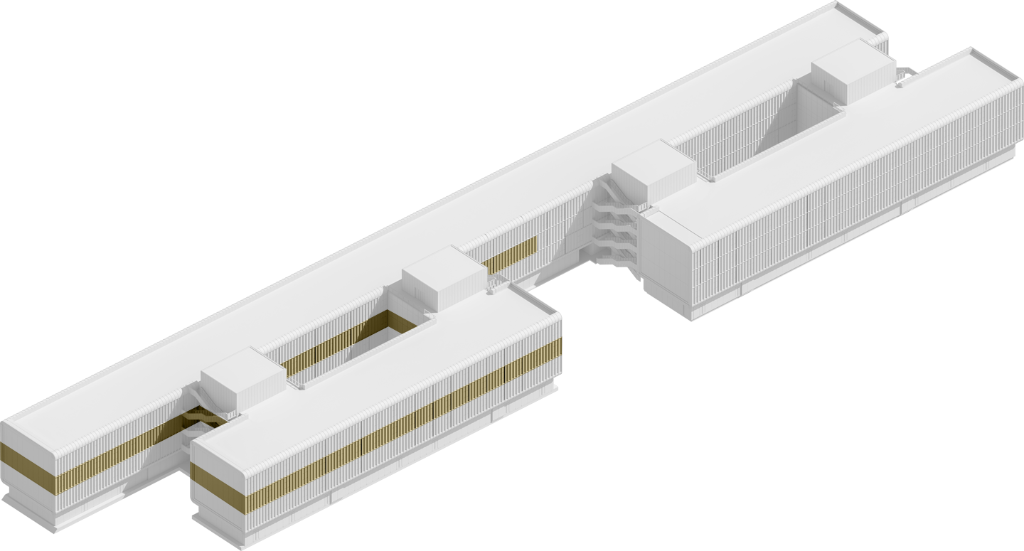
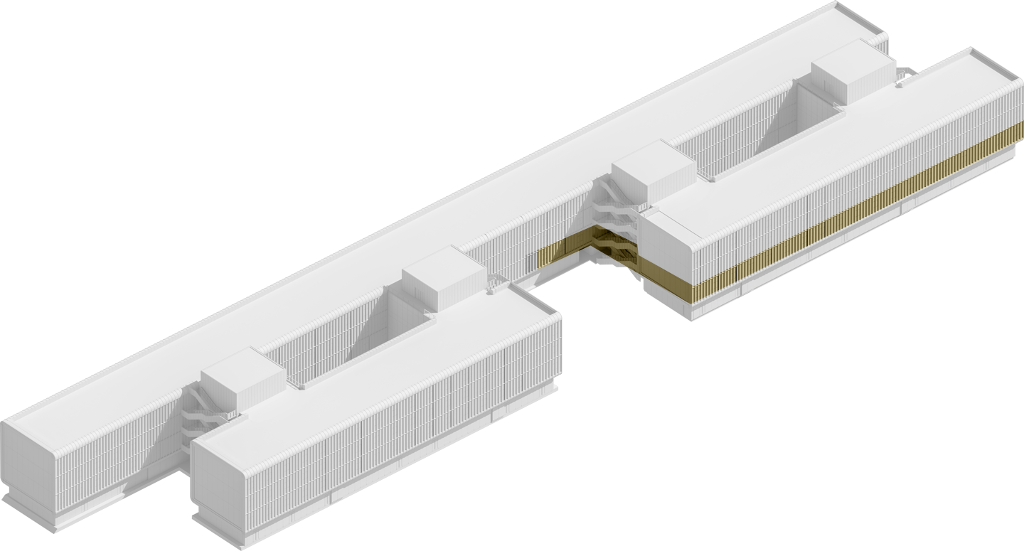
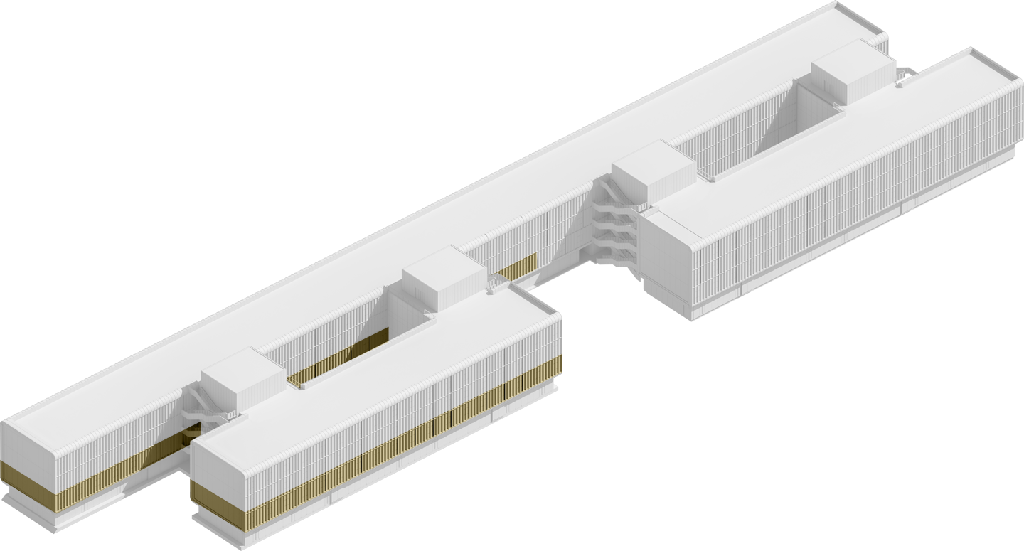
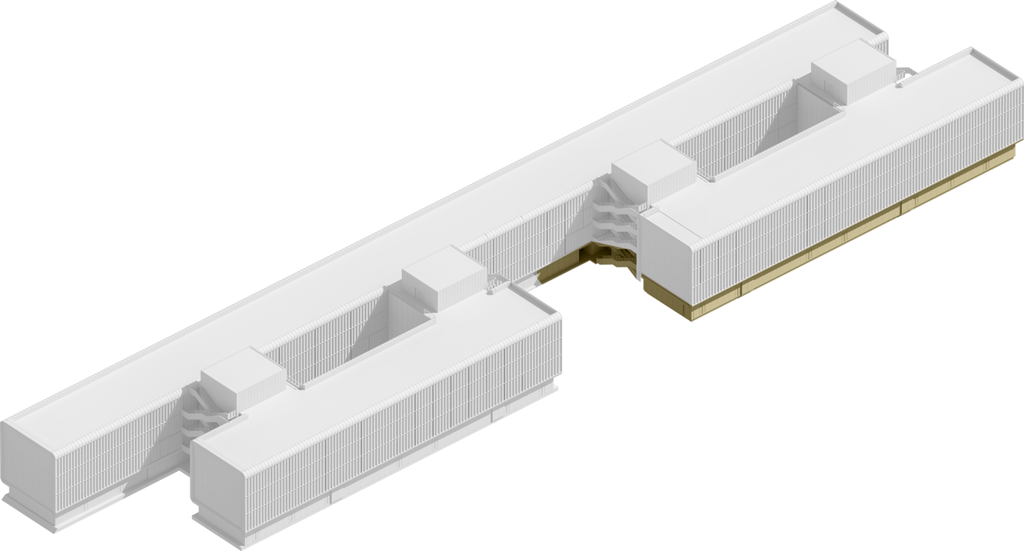
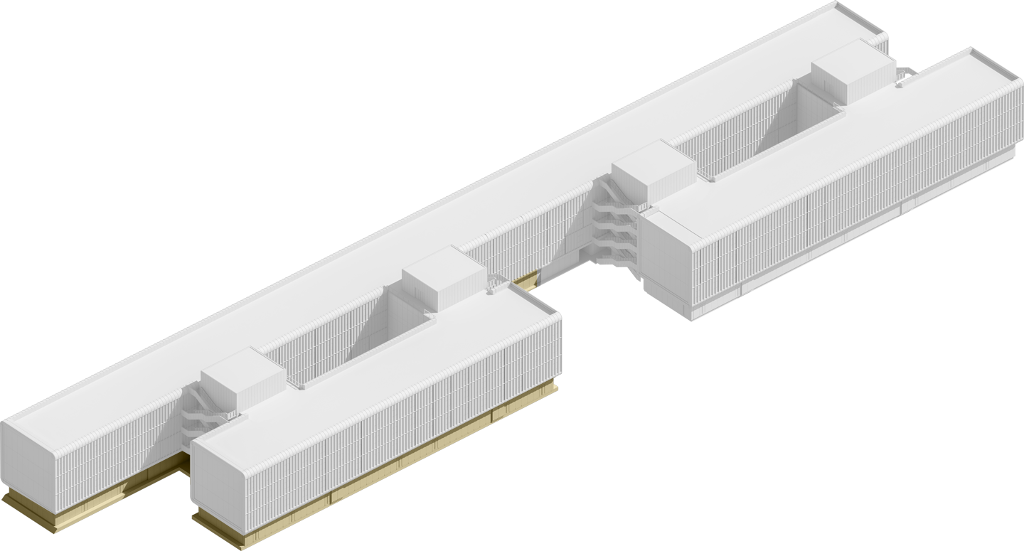
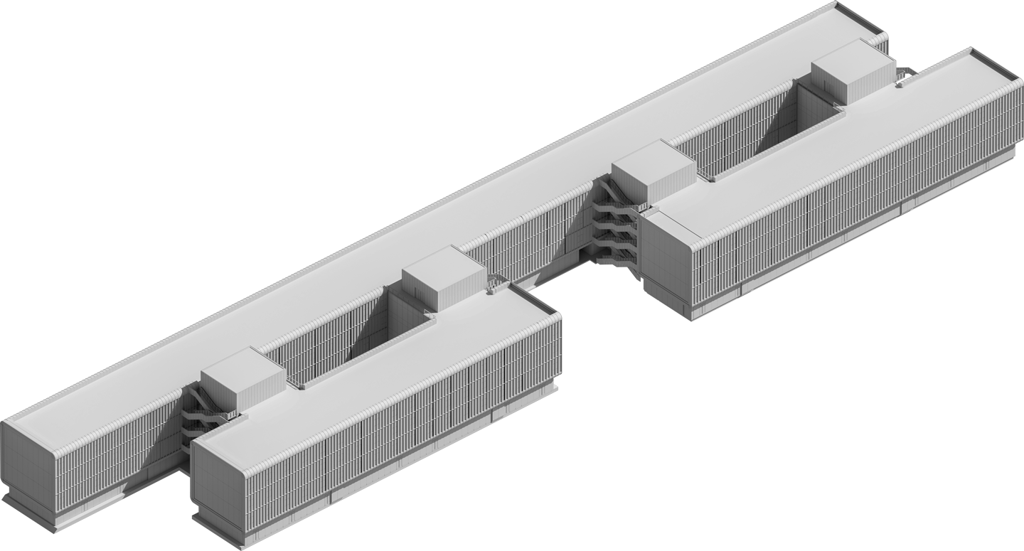
West Building – m²
-
P04----1,207
-
P03---3,011-
-
P02---3,011-
-
P01---3,011-
-
PT358180268385548
-
TOT5382689,4171,755
